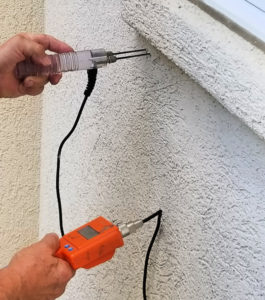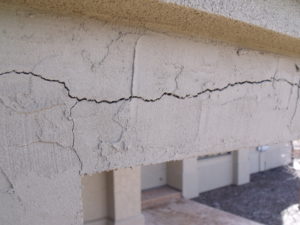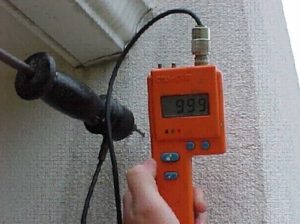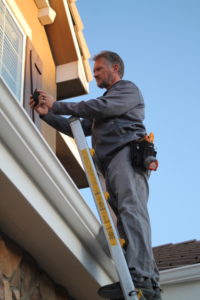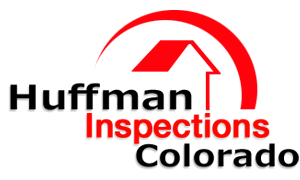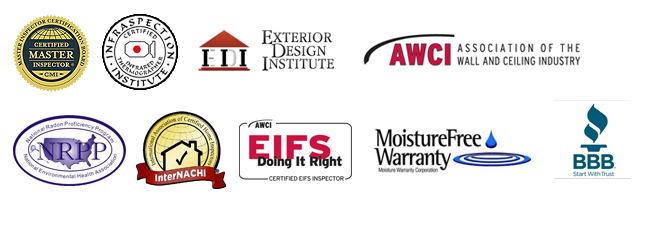Stucco is an excellent wall system because it has fireproof and waterproof qualities, but only when it has been properly installed according to installation guidelines.
The purpose of the Stucco Inspection is to identify potential issues with the Stucco system before a bigger problem occurs. It will identify any visible installation flaws, inadequate water diversion, missing sealant failures, and any hidden moisture intrusion, which can lead to structural damage and other issues. Moisture Intrusion occurs when water penetrates the building’s exterior weatherproof barrier. Trapped moisture can also support mold, mildew, and fungus growth. Our intense wind-driven rains and snow can cause water intrusion. Obvious signs are bulging or cracking stucco, as well as water stains on the outside or inside of the wall, and around the windows and doors. The earlier moisture intrusion is detected, the more economical the repairs are, and it is typically less likely that structural damage will have occurred.
ARE YOUR INSPECTORS CERTIFIED? We’ve been doing stucco inspections for over thirty years on all types of properties, small and large. Our experienced stucco inspectors are MFW (Moisture Free Warranty) certified, EDI (Exterior Design Institute), and AWCI (Association of Wall & Ceiling Industry) certified. We would not still be in business if our stucco inspections damaged the home’s integrity. We are an independent inspection company. We do not give repair estimates or make stucco repairs. That would not be ethical.
SITE WORK: Our inspector will only need access inside the home if there are decks or balconies where inside access is required. They will first do a visual examination of the exterior walls to identify the type of stucco system and determine any areas of concern. The testing procedure requires the inspector to make small test holes in certain locations. The probe holes are small, less than ¼ inch, and in inconspicuous areas, like under windows. Probing is the best method for testing stucco. Probing allows the inspector to investigate behind the stucco without damaging or removing parts of the walls. The probes allow for an accurate reading of any moisture and test the substrate of the home to see if it has been affected by moisture. It is our practice to limit the number of probes while gathering the information needed. The inspector seals the holes with caulking specifically made for stucco that matches, or closely matches, the color of the stucco. The inspection will result in a detailed report outlining any issues found, along with recommendations. It can also help make informed decisions about necessary repairs and maintenance. You can also refer to the Resource Tab on our website, where videos will show clips explaining and demonstrating the process.
PROBING: Every home is different, so the number of test holes depends on our inspector’s visual examination. 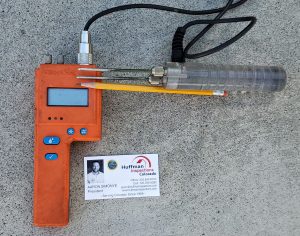
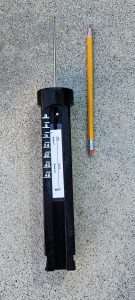
• For EIFS Stucco, the instrument is double-pronged (see the right side picture)
• For Hard Coat Stucco, a 3/16-inch drill bit is used to make one probe (see the left picture)
THE REPORT: The report is emailed within 2 business days to all appropriate parties. It will help make informed decisions about necessary repairs and maintenance. Some stucco repair companies can estimate repair costs based on our report. We are also available for follow-up phone consultations. Many times, our clients will call us to come back out to their property to inspect that the repairs were made correctly. That fee is based on an hourly rate.
The report includes but is not limited to, photos of all elevations, photos of concerns with comments, locations, and results of moisture testing, repair standards, appropriate repair options, and summary references. We are also available for follow-up questions. The inspector’s cell phone number is on the front page of the report.
FEES: Our fees are based on the age and square footage of the home. If there are any outbuildings on the property that need to be inspected, that square footage should also be added to the total. We do not investigate stucco fences unless we are asked to.
Moisture Intrusion May Occur at the Following:
Windows and Doors
• Look for peeling paint, evidence of water damage on the interior wall, staining on the exterior.
• Check for calking around window sills and door jams. Stucco manufacturers recommend a specific sealant for their windows.
• Is sill pan flashing present or is it needed?
Flashings
• Flashings at appropriate places direct water away from the house.
• Missing, improper, or unsealed flashings where roof lines terminate into an EIFS wall will allow roof run-off to be dumped directly behind the EIFS.
• Water must be directed away from windows, decks, gutters, etc.
Caulking
• Penetrations in the EIFS at decks, hose bibs, dryer vents, light fixtures, satellite dishes, etc. must be properly sealed with the appropriate sealant.
• All joints where EIFS meets a dissimilar material must be sealed with the appropriate sealant.
• Existing sealants should be adhered, soft and flexible.
Installation Issues
• Foam insulation should be at least 6 inches above soft grade and two inches above hard surfaces. This prevents wicking of moisture and eliminates a termite path into the structure.
• The foam substrate should be properly back-wrapped to provide for proper protection of the exterior system.
• The usage of backer rod and sealant is necessary for the proper construction of an isolation type of joint such as windows, expansion joints and grade terminations.
• EIFS used on non-vertical surfaces such as trim and decorative touches should have a sloping surface to prevent standing water.
What Type of Stucco Do I have?
• Traditional Stucco
• One-Coat Stucco
• EIFS (Exterior Insulation and Finish System) or Synthetic Stucco
• Moisture Drainage EIFS System
For the homeowner, stucco is a term loosely applied to various kinds of plasterwork, both exterior and interior. The most common use is to refer to plaster or cement used for the external of buildings. Hard Coat Stucco consists of a mixture of cement or lime, sand, and water applied in one or more coats over rough masonry or frame structures. Synthetic versions of stucco have come into wide use that include acrylic resins or polymers. The most common type is known as Barrier EIFS. EIFS has been used in the US for over three decades. It was developed in Germany during the 1950’s to assist in the re-building of Europe after World War II. EIFS combines exterior finish system durability with good thermal insulation and a variety of texture color retention. In the late 1990’s EIFS manufacturers started to develop and market a second generation of PB-EIFS for wood frame construction. These are often generally referred to as Moisture Drainage EIFS or MD PB-EIFS.
Traditional Stucco:
• A Moisture Barrier is required on top of moisture sensitive substrates such as wood or gypsum
• 3 coats or layers with a total thickness of 3/4 of an inch or more – Scratch Coat, Brown Coat, & Finish Coat.
• Metal Accessories – Casing Beads or Stops or Grounds, Weep Screeds, Corner Aids, & Control Joints & Expansion joints at 144 square feet.
• Flashings are required as a part of weatherproofing the system.
• Vulnerable to excessive cracking.
One-Coat-Stucco:
It is a newer stucco system that is very similar to traditional stucco, but with some advantages. It provides design flexibility, durability, and water management. It can also be finished in a variety of ways, including premixed colored cement stucco finish coats, elastomeric coatings, and paints, or even acrylic textured finishes. Each one-coat stucco system is a proprietary mix of Portland cement, polymers, & fiber reinforcement. Each approved One-Coat-Stucco has its own Evaluation Report by the various Model Codes (the Model Codes have recently been merged into one Model code, ICC or IRC).
Note: The One-Coat-Stucco name is a misnomer since there are actually at least two coats.
• A Moisture Barrier is required on top of moisture sensitive substrates such as wood or gypsum
• One-Coat-Stucco is applied in coats or layers with a total thickness of 3/8 to 1/2 inches
• Metal Accessories – Casing Beads or Stops or Grounds, Weep Screeds, Corner Aids, & Control Joints & Expansion joints at 144 square feet, window and door corners and per architectural details.
• Flashings are required as part of weatherproofing the system.
• Vulnerable to some cracking. Although, if mixed and installed properly, the proprietary mixes are very effective at minimizing cracking.
• Details are well developed and part of the Evaluation Report or the manufacturer’s installation manuals. See the Northwest Walls and Ceiling Bureau Stucco Resource Guide for further clarification.
EIFS (Exterior Insulation and Finish System) or Synthetic Stucco:
Since EIFS is a non-load bearing exterior wall system, the system’s primary function is to provide a weather barrier, thermal insulation, and an attractive exterior cladding. When properly installed and maintained, the system will provide many years of beauty and function. The two basic types of EIFS are Barrier EIFS and the newer Moisture Managed EIFS. Both systems require following the manufacturer’s installation details carefully. Barrier EIFS has been used for over three decades in the USA. Most EIFS used on residences were PB EIFS (Polymer Based). Each system is a proprietary mix and has its own Evaluation Report by the various Model Codes (The Model Codes have recently been merged into one Model code, IBC or IRC)
System Components:
• EPS (Expanded Polystyrene) insulation properly attached to substrate or framing.
• EPS properly prepared to receive basecoat.
• Polymer Based basecoat applied to EPS.
• Fiberglass mesh immediately embedded into fresh basecoat
• Finish Coat properly applied to cured basecoat.
No PVC or metal Accessories; however, edges must be properly back-wrapped to protect the EPS and minimize damage. Details have developed over the past 30 years by the individual manufacturers and EIMA.
Moisture Drainage PB EIFS:
This is the second generation of PB EIFS. The difference is that MD PB EIFS has a secondary moisture resistive Barrier to control incidental moisture that gets through the EIFS Exterior Barrier and permits it to drain out the bottom of the system. The MD EIFS should be installed such that all water will again be shed at the exterior surface and a secondary moisture resistive barrier to handle any moisture that gets past surface barriers.
Moisture Drainage EIFS:
The newer Exterior Insulation Finish systems, Moisture Drainage EIFS, uses a drainage plane and moisture barrier on top of the moisture sensitive substrates. Each system is proprietary and has its own Evaluation Report by the various Model Codes. As was stated above, the Model Codes have recently been merged into one Model code, IBC or IRC. A moisture barrier is required on top of moisture sensitive substrates such as wood, gypsum, etc.
Moisture Drainage EIFS System Components are like Barrier EIFS:
• EPS (Expanded Polystyrene) insulation properly attached to substrate or framing.
• EPS properly prepared to receive basecoat.
• Polymer Based basecoat applied to EPS.
• Fiberglass mesh immediately embedded into fresh basecoat.
• Finish Coat properly applied to cured basecoat.
• Flashings at roofs, decks, windows and doors are required as part of weatherproofing the system.
• A sheet or liquid applied moisture barrier.
The significant difference, in addition to the Moisture Barrier, is the use of PVC Accessories.
• PVC Weep Screeds at bottom of all walls and above windows, doors, decks or doors
• Horizontal Expansion Joints must allow for the drainage of moisture.
• Flashings are required as part of weatherproofing the system.
Properly installed EIFS Moisture Drainage systems should also be resistant to cracking. The details are typically well developed and part of the Evaluation Report or the Manufacturer’s installation manuals.
All EIFS manufacturers have details and procedures that builders and applicators are expected to follow. Installation details are similar among the various EIFS products; however, there are some differences.
